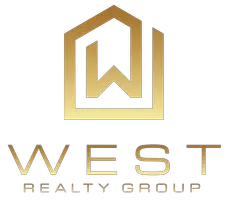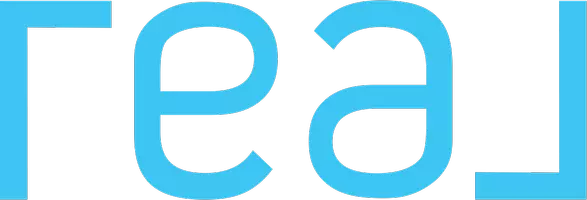3 Beds
3 Baths
2,118 SqFt
3 Beds
3 Baths
2,118 SqFt
Key Details
Property Type Single Family Home
Sub Type Single Residential
Listing Status Active
Purchase Type For Sale
Square Footage 2,118 sqft
Price per Sqft $129
Subdivision Woodstone
MLS Listing ID 1845775
Style Two Story
Bedrooms 3
Full Baths 2
Half Baths 1
Construction Status Pre-Owned
Year Built 1984
Annual Tax Amount $5,485
Tax Year 2024
Lot Size 6,969 Sqft
Property Sub-Type Single Residential
Property Description
Location
State TX
County Bexar
Area 1500
Rooms
Master Bathroom 2nd Level 7X5 Tub/Shower Combo, Single Vanity
Master Bedroom 2nd Level 15X12 Upstairs
Bedroom 2 2nd Level 11X10
Bedroom 3 2nd Level 13X11
Dining Room Main Level 13X11
Kitchen Main Level 13X11
Family Room Main Level 27X12
Interior
Heating Central
Cooling One Central, One Window/Wall
Flooring Carpeting, Ceramic Tile, Wood
Inclusions Ceiling Fans, Chandelier, Washer Connection, Dryer Connection, Self-Cleaning Oven, Stove/Range, Refrigerator, Disposal, Dishwasher, Electric Water Heater, Garage Door Opener, City Garbage service
Heat Source Natural Gas
Exterior
Exterior Feature Patio Slab, Privacy Fence, Double Pane Windows, Storm Doors
Parking Features One Car Garage, Converted Garage
Pool None
Amenities Available Park/Playground
Roof Type Tile
Private Pool N
Building
Lot Description Level
Faces East,South
Foundation Slab
Sewer City
Water City
Construction Status Pre-Owned
Schools
Elementary Schools Woodstone
Middle Schools Wood
High Schools Madison
School District North East I.S.D
Others
Acceptable Financing Conventional, FHA, VA, Cash
Listing Terms Conventional, FHA, VA, Cash
"My job is to find and attract mastery-based agents to the office, protect the culture, and make sure everyone is happy! "
2626 Cole Avenue # 300, Dallas, Texas, 75204, United States







