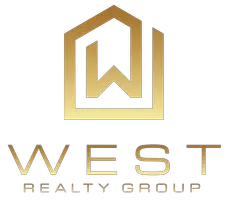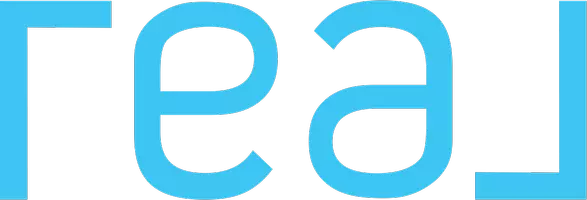4 Beds
4 Baths
2,588 SqFt
4 Beds
4 Baths
2,588 SqFt
Key Details
Property Type Single Family Home, Other Rentals
Sub Type Residential Rental
Listing Status Active
Purchase Type For Rent
Square Footage 2,588 sqft
Subdivision Cresta Bella
MLS Listing ID 1851429
Style Two Story
Bedrooms 4
Full Baths 3
Half Baths 1
Year Built 2015
Lot Size 0.260 Acres
Property Sub-Type Residential Rental
Property Description
Location
State TX
County Bexar
Area 1002
Rooms
Master Bathroom 2nd Level 18X13 Tub/Shower Separate, Separate Vanity, Garden Tub
Master Bedroom 2nd Level 18X15 Upstairs, Walk-In Closet, Ceiling Fan, Full Bath
Bedroom 2 Main Level 14X16
Bedroom 3 2nd Level 12X13
Bedroom 4 2nd Level 12X13
Living Room Main Level 16X18
Kitchen Main Level 15X13
Interior
Heating Central
Cooling One Central
Flooring Carpeting, Ceramic Tile, Wood
Fireplaces Type Not Applicable
Inclusions Ceiling Fans, Washer Connection, Dryer Connection, Microwave Oven, Stove/Range, Refrigerator, Disposal, Dishwasher, Ice Maker Connection, Smoke Alarm, Security System (Owned)
Exterior
Exterior Feature Stone/Rock, Stucco
Parking Features Two Car Garage
Fence Covered Patio, Privacy Fence, Sprinkler System
Pool None
Roof Type Tile
Building
Foundation Slab
Sewer Sewer System
Water Water System
Schools
Elementary Schools Call District
Middle Schools Gus Garcia
High Schools Louis D Brandeis
School District Northside
Others
Pets Allowed Negotiable
Miscellaneous Broker-Manager
"My job is to find and attract mastery-based agents to the office, protect the culture, and make sure everyone is happy! "
2626 Cole Avenue # 300, Dallas, Texas, 75204, United States







