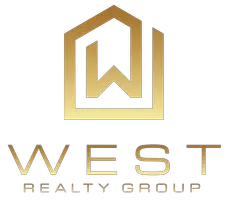4 Beds
4 Baths
2,330 SqFt
4 Beds
4 Baths
2,330 SqFt
Key Details
Property Type Single Family Home, Other Rentals
Sub Type Residential Rental
Listing Status Active
Purchase Type For Rent
Square Footage 2,330 sqft
Subdivision Hunters Ranch
MLS Listing ID 1852613
Style Two Story
Bedrooms 4
Full Baths 3
Half Baths 1
Year Built 2024
Lot Size 6,098 Sqft
Property Sub-Type Residential Rental
Property Description
Location
State TX
County Medina
Area 3000
Rooms
Master Bathroom Main Level 12X9 Shower Only, Double Vanity
Master Bedroom Main Level 18X13 DownStairs, Walk-In Closet, Full Bath
Bedroom 2 2nd Level 11X12
Bedroom 3 2nd Level 14X13
Dining Room Main Level 10X17
Kitchen Main Level 1X1
Family Room Main Level 15X15
Study/Office Room Main Level 9X12
Interior
Heating Central, 1 Unit
Cooling One Central
Flooring Carpeting, Vinyl
Fireplaces Type Not Applicable
Inclusions Ceiling Fans, Washer Connection, Dryer Connection, Microwave Oven, Stove/Range, Gas Cooking, Disposal, Dishwasher, Ice Maker Connection, Vent Fan, Smoke Alarm, Gas Water Heater, Whole House Fan, Plumb for Water Softener, Custom Cabinets, Carbon Monoxide Detector, Private Garbage Service
Exterior
Parking Features Two Car Garage
Fence Covered Patio, Privacy Fence, Partial Sprinkler System, Double Pane Windows
Pool None
Building
Sewer Sewer System, City
Water Water System, City
Schools
Elementary Schools Potranco
Middle Schools Loma Alta
High Schools Medina Valley
School District Medina Valley I.S.D.
Others
Pets Allowed Negotiable
Miscellaneous Broker-Manager
"My job is to find and attract mastery-based agents to the office, protect the culture, and make sure everyone is happy! "
2626 Cole Avenue # 300, Dallas, Texas, 75204, United States







