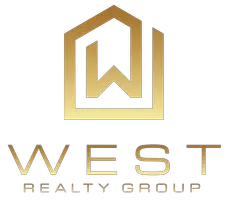2 Beds
2 Baths
1,499 SqFt
2 Beds
2 Baths
1,499 SqFt
Key Details
Property Type Single Family Home, Other Rentals
Sub Type Residential Rental
Listing Status Active
Purchase Type For Rent
Square Footage 1,499 sqft
Subdivision Riverwalk Residences Condo
MLS Listing ID 1854968
Style One Story,Contemporary
Bedrooms 2
Full Baths 2
Year Built 2007
Property Sub-Type Residential Rental
Property Description
Location
State TX
County Bexar
Area 1100
Direction E
Rooms
Master Bathroom Main Level 14X12 Tub/Shower Separate
Master Bedroom Main Level 14X14 Walk-In Closet, Full Bath
Bedroom 2 Main Level 15X13
Living Room Main Level 14X18
Dining Room Main Level 14X13
Kitchen Main Level 14X10
Interior
Heating Central
Cooling One Central
Flooring Carpeting, Ceramic Tile, Wood
Fireplaces Type Not Applicable
Inclusions Washer Connection, Dryer Connection, Washer, Dryer, Microwave Oven, Stove/Range, Gas Cooking, Refrigerator, Disposal, Dishwasher
Exterior
Exterior Feature Stucco
Parking Features Two Car Garage
Pool In Ground Pool, Hot Tub/Sauna
Building
Sewer City
Water City
Schools
Elementary Schools Bonham
Middle Schools Page Middle
High Schools Brackenridge
School District San Antonio I.S.D.
Others
Pets Allowed Negotiable
Miscellaneous Owner-Manager
"My job is to find and attract mastery-based agents to the office, protect the culture, and make sure everyone is happy! "
2626 Cole Avenue # 300, Dallas, Texas, 75204, United States







