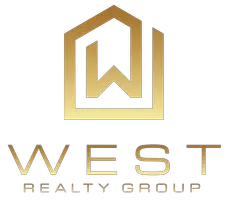3 Beds
2 Baths
1,910 SqFt
3 Beds
2 Baths
1,910 SqFt
Key Details
Property Type Single Family Home
Sub Type Single Residential
Listing Status Active
Purchase Type For Sale
Square Footage 1,910 sqft
Price per Sqft $175
Subdivision Cordova Crossing Unit 2
MLS Listing ID 1856330
Style Traditional
Bedrooms 3
Full Baths 2
Construction Status Pre-Owned
HOA Fees $121/qua
Year Built 2022
Annual Tax Amount $5,602
Tax Year 2024
Lot Size 6,098 Sqft
Property Sub-Type Single Residential
Property Description
Location
State TX
County Guadalupe
Area 2707
Rooms
Master Bathroom Main Level 9X8 Shower Only, Double Vanity
Master Bedroom Main Level 13X15 Walk-In Closet, Ceiling Fan, Full Bath
Bedroom 2 Main Level 11X10
Bedroom 3 Main Level 12X10
Living Room Main Level 17X16
Dining Room Main Level 13X14
Kitchen Main Level 9X14
Study/Office Room Main Level 11X11
Interior
Heating Central
Cooling One Central
Flooring Vinyl
Inclusions Ceiling Fans, Washer Connection, Dryer Connection, Washer, Dryer, Microwave Oven, Stove/Range, Refrigerator, Disposal, Dishwasher, Ice Maker Connection, Water Softener (owned), Smoke Alarm, Electric Water Heater, Garage Door Opener, Solid Counter Tops
Heat Source Electric
Exterior
Exterior Feature Covered Patio, Privacy Fence, Sprinkler System, Double Pane Windows, Solar Screens, Has Gutters
Parking Features Two Car Garage, Attached
Pool None
Amenities Available Park/Playground
Roof Type Composition
Private Pool N
Building
Lot Description Level
Foundation Slab
Sewer City
Water Water System, City
Construction Status Pre-Owned
Schools
Elementary Schools Navarro Elementary
Middle Schools Navarro
High Schools Navarro High
School District Navarro Isd
Others
Miscellaneous No City Tax,Virtual Tour
Acceptable Financing Conventional, FHA, VA, Cash
Listing Terms Conventional, FHA, VA, Cash
Virtual Tour https://www.tourfactory.com/idxr3199430
"My job is to find and attract mastery-based agents to the office, protect the culture, and make sure everyone is happy! "
2626 Cole Avenue # 300, Dallas, Texas, 75204, United States







