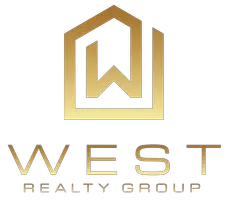3 Beds
2 Baths
1,588 SqFt
3 Beds
2 Baths
1,588 SqFt
Key Details
Property Type Single Family Home, Other Rentals
Sub Type Residential Rental
Listing Status Active Application
Purchase Type For Rent
Square Footage 1,588 sqft
Subdivision Woodridge
MLS Listing ID 1856488
Style One Story,Traditional
Bedrooms 3
Full Baths 2
Year Built 1986
Lot Size 3,920 Sqft
Property Sub-Type Residential Rental
Property Description
Location
State TX
County Bexar
Area 0400
Rooms
Master Bathroom Main Level 10X7 Tub/Shower Combo, Double Vanity, Garden Tub
Master Bedroom Main Level 13X15 DownStairs, Walk-In Closet, Ceiling Fan, Full Bath
Bedroom 2 Main Level 12X12
Bedroom 3 Main Level 10X13
Living Room Main Level 15X16
Dining Room Main Level 12X9
Kitchen Main Level 14X8
Interior
Heating Central
Cooling One Central
Flooring Ceramic Tile, Laminate
Fireplaces Type Living Room
Inclusions Ceiling Fans, Chandelier, Washer Connection, Dryer Connection, Self-Cleaning Oven, Microwave Oven, Stove/Range, Refrigerator, Disposal, Dishwasher, Ice Maker Connection, Water Softener (owned), Smoke Alarm, Pre-Wired for Security, Gas Water Heater, Garage Door Opener, Carbon Monoxide Detector
Exterior
Exterior Feature Brick, Wood
Parking Features Two Car Garage
Fence Patio Slab, Covered Patio, Privacy Fence, Sprinkler System, Has Gutters, Mature Trees
Pool None
Roof Type Composition
Building
Lot Description Corner, Cul-de-Sac/Dead End, On Greenbelt, Zero Lot Line
Foundation Slab
Sewer Sewer System, City
Water Water System, City
Schools
Elementary Schools Boone
Middle Schools Rudder
High Schools Marshall
School District Northside
Others
Pets Allowed Yes
Miscellaneous Owner-Manager,City Bus,Cluster Mail Box,School Bus,As-Is
"My job is to find and attract mastery-based agents to the office, protect the culture, and make sure everyone is happy! "
2626 Cole Avenue # 300, Dallas, Texas, 75204, United States







