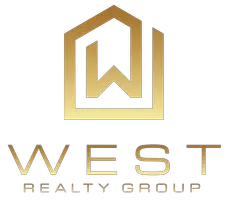4 Beds
2 Baths
1,040 SqFt
4 Beds
2 Baths
1,040 SqFt
Key Details
Property Type Single Family Home
Sub Type Single Residential
Listing Status Active
Purchase Type For Sale
Square Footage 1,040 sqft
Price per Sqft $201
Subdivision Peach Grove
MLS Listing ID 1856711
Style One Story
Bedrooms 4
Full Baths 2
Construction Status Pre-Owned
Year Built 1978
Annual Tax Amount $179,940
Tax Year 2024
Lot Size 7,579 Sqft
Property Sub-Type Single Residential
Property Description
Location
State TX
County Bexar
Area 1900
Rooms
Master Bathroom Main Level 7X4 Shower Only, Single Vanity
Master Bedroom Main Level 13X13 DownStairs, Ceiling Fan, Full Bath
Bedroom 2 Main Level 9X10
Bedroom 3 Main Level 9X10
Bedroom 4 Main Level 9X9
Dining Room Main Level 9X10
Kitchen Main Level 9X10
Family Room Main Level 28X14
Interior
Heating Central
Cooling One Central
Flooring Carpeting, Vinyl
Inclusions Ceiling Fans, Washer Connection, Dryer Connection, Microwave Oven, Stove/Range, Gas Cooking, Refrigerator, Dishwasher, Electric Water Heater, Solid Counter Tops
Heat Source Natural Gas
Exterior
Parking Features None/Not Applicable
Pool None
Amenities Available None
Roof Type Composition
Private Pool N
Building
Foundation Slab
Sewer City
Water City
Construction Status Pre-Owned
Schools
Elementary Schools Pecan Valley
Middle Schools Legacy
High Schools East Central
School District East Central I.S.D
Others
Acceptable Financing Conventional, FHA, VA, Cash, Investors OK
Listing Terms Conventional, FHA, VA, Cash, Investors OK
"My job is to find and attract mastery-based agents to the office, protect the culture, and make sure everyone is happy! "
2626 Cole Avenue # 300, Dallas, Texas, 75204, United States







