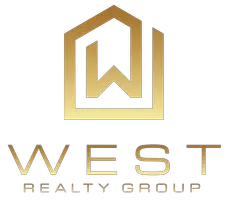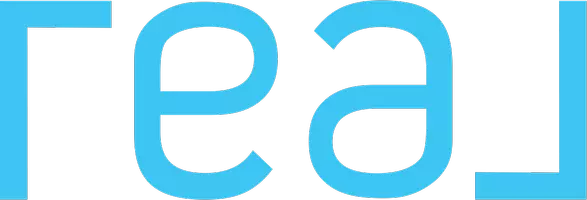GET MORE INFORMATION
$ 168,998
$ 168,998
3 Beds
2 Baths
1,186 SqFt
$ 168,998
$ 168,998
3 Beds
2 Baths
1,186 SqFt
Key Details
Sold Price $168,998
Property Type Single Family Home
Sub Type Single Residential
Listing Status Sold
Purchase Type For Sale
Square Footage 1,186 sqft
Price per Sqft $142
Subdivision Foster Meadows
MLS Listing ID 1866625
Sold Date 06/23/25
Style One Story
Bedrooms 3
Full Baths 2
Construction Status Pre-Owned
HOA Fees $11/ann
Year Built 2003
Annual Tax Amount $4,065
Tax Year 2024
Lot Size 5,532 Sqft
Property Sub-Type Single Residential
Property Description
Location
State TX
County Bexar
Area 2001
Rooms
Master Bathroom Main Level 10X5 Tub/Shower Combo, Single Vanity
Master Bedroom Main Level 13X12 DownStairs, Full Bath
Bedroom 2 Main Level 10X10
Bedroom 3 Main Level 10X10
Living Room Main Level 18X14
Dining Room Main Level 10X5
Kitchen Main Level 11X10
Interior
Heating Heat Pump
Cooling One Central
Flooring Ceramic Tile
Heat Source Electric
Exterior
Exterior Feature Patio Slab, Covered Patio, Chain Link Fence, Double Pane Windows, Storage Building/Shed, Mature Trees
Parking Features One Car Garage
Pool None
Amenities Available None
Roof Type Composition
Private Pool N
Building
Foundation Slab
Sewer Sewer System
Water Water System
Construction Status Pre-Owned
Schools
Elementary Schools Sinclair
Middle Schools Legacy
High Schools East Central
School District East Central I.S.D
Others
Acceptable Financing Conventional, FHA, VA, TX Vet, Cash
Listing Terms Conventional, FHA, VA, TX Vet, Cash
"My job is to find and attract mastery-based agents to the office, protect the culture, and make sure everyone is happy! "
2626 Cole Avenue # 300, Dallas, Texas, 75204, United States







