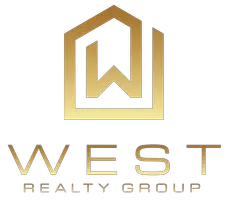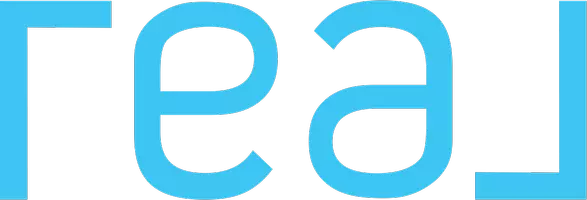3 Beds
2 Baths
1,301 SqFt
3 Beds
2 Baths
1,301 SqFt
Key Details
Property Type Single Family Home
Sub Type Single Residential
Listing Status Active
Purchase Type For Sale
Square Footage 1,301 sqft
Price per Sqft $234
Subdivision Canyon Lake Forest
MLS Listing ID 1869443
Style One Story
Bedrooms 3
Full Baths 2
Construction Status Pre-Owned
Year Built 2020
Annual Tax Amount $3,895
Tax Year 2024
Lot Size 9,016 Sqft
Property Sub-Type Single Residential
Property Description
Location
State TX
County Comal
Area 2603
Rooms
Master Bathroom Main Level 9X6 Tub/Shower Combo, Single Vanity
Master Bedroom Main Level 16X12 DownStairs, Walk-In Closet, Ceiling Fan, Full Bath
Bedroom 2 Main Level 12X10
Bedroom 3 Main Level 12X10
Living Room Main Level 16X19
Kitchen Main Level 13X11
Interior
Heating Central
Cooling One Central
Flooring Vinyl
Inclusions Ceiling Fans, Washer Connection, Dryer Connection, Microwave Oven, Stove/Range, Refrigerator, Dishwasher, Vent Fan, Smoke Alarm
Heat Source Electric
Exterior
Exterior Feature Patio Slab, Mature Trees
Parking Features None/Not Applicable
Pool Hot Tub
Amenities Available Waterfront Access, Boat Ramp
Roof Type Composition
Private Pool N
Building
Foundation Slab
Sewer Septic, City
Water City
Construction Status Pre-Owned
Schools
Elementary Schools Call District
Middle Schools Call District
High Schools Call District
School District Comal
Others
Acceptable Financing Conventional, FHA, VA, Cash
Listing Terms Conventional, FHA, VA, Cash
"My job is to find and attract mastery-based agents to the office, protect the culture, and make sure everyone is happy! "
2626 Cole Avenue # 300, Dallas, Texas, 75204, United States







