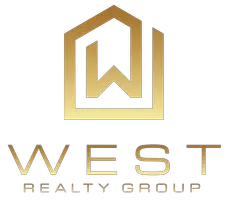$459,000
For more information regarding the value of a property, please contact us for a free consultation.
4 Beds
2 Baths
1,938 SqFt
SOLD DATE : 03/21/2025
Key Details
Property Type Single Family Home
Sub Type Single Residential
Listing Status Sold
Purchase Type For Sale
Square Footage 1,938 sqft
Price per Sqft $232
Subdivision Timberwood Park
MLS Listing ID 1825934
Sold Date 03/21/25
Style One Story
Bedrooms 4
Full Baths 2
Construction Status Pre-Owned
HOA Fees $29/ann
Year Built 1993
Annual Tax Amount $8,976
Tax Year 2024
Lot Size 0.460 Acres
Property Sub-Type Single Residential
Property Description
This one-story home on .46 of an acre in sought-after Timberwood Park is what you been waiting for! Fresh interior paint, roof warranty, modern crisp upgrades throughout the home, and brand-new G appliances. As soon as you step inside, you're greeted with a fresh, brand-new clean slate to make your own! This home features spacious bedrooms, 2 upgraded bathrooms with stylish tile and refreshed showers, and a chef-inspired kitchen with breathtaking finishes. The open floor plan offers natural lighting throughout, with high ceilings and a beautiful covered patio. Modern Porcelain tile flooring ties the home together beautifully, matched with a cozy wood mantel fireplace for those relaxing evenings. The primary suite is truly a "wow" with its upgraded design and ample space. One of the few homes in this desirable community priced under $500k-don't miss your chance to see it before it's gone!
Location
State TX
County Bexar
Area 1803
Rooms
Master Bathroom Main Level 10X15 Shower Only, Double Vanity
Master Bedroom Main Level 15X16 DownStairs, Walk-In Closet, Ceiling Fan
Bedroom 2 Main Level 11X12
Bedroom 3 Main Level 12X12
Bedroom 4 Main Level 11X13
Living Room Main Level 17X22
Dining Room Main Level 9X12
Kitchen Main Level 11X12
Interior
Heating Central
Cooling One Central
Flooring Ceramic Tile, Laminate
Heat Source Electric
Exterior
Parking Features Two Car Garage
Pool None
Amenities Available Pool, Tennis, Park/Playground, Sports Court, BBQ/Grill
Roof Type Composition
Private Pool N
Building
Foundation Slab
Sewer Sewer System
Water Water System
Construction Status Pre-Owned
Schools
Elementary Schools Timberwood Park
Middle Schools Pieper Ranch
High Schools Pieper
School District Comal
Others
Acceptable Financing Conventional, FHA, VA, Cash, Other
Listing Terms Conventional, FHA, VA, Cash, Other
Read Less Info
Want to know what your home might be worth? Contact us for a FREE valuation!

Our team is ready to help you sell your home for the highest possible price ASAP
"My job is to find and attract mastery-based agents to the office, protect the culture, and make sure everyone is happy! "
2626 Cole Avenue # 300, Dallas, Texas, 75204, United States







