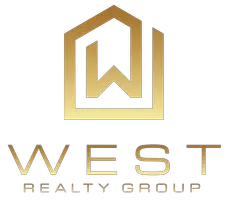$224,900
For more information regarding the value of a property, please contact us for a free consultation.
3 Beds
2 Baths
1,316 SqFt
SOLD DATE : 03/28/2025
Key Details
Property Type Single Family Home
Sub Type Single Residential
Listing Status Sold
Purchase Type For Sale
Square Footage 1,316 sqft
Price per Sqft $168
Subdivision Bellaire
MLS Listing ID 1841381
Sold Date 03/28/25
Style One Story
Bedrooms 3
Full Baths 2
Construction Status Pre-Owned
Year Built 1953
Annual Tax Amount $4,486
Tax Year 2024
Lot Size 7,187 Sqft
Lot Dimensions 60X120
Property Sub-Type Single Residential
Property Description
Beautifully Remodeled 3-Bedroom Home on a Spacious Corner Lot - No HOA! This fully renovated home offers 3 bedrooms, 2 bathrooms, & a 1-car garage with a versatile 23' x 20' workshop & a 16' x 35' RV carport with a 13' clearance. The home features a brand-new roof, flooring, light fixtures, cabinets, & fresh interior/exterior paint. The updated kitchen boasts new granite countertops, a subway tile backsplash, a stainless steel gas range, stainless steel dishwasher, while both bathrooms have been upgraded with elegant tile work & modern fixtures. Year-round comfort with a central AC/heat system & a gas water heater. Enjoy the outdoors with a new privacy fence & a spacious deck, perfect for patio gatherings. Conveniently located near SW Military Dr. & Pleasanton Rd., this property offers easy access to shopping, dining, & major roadways. Don't miss this incredible opportunity-schedule your showing today!
Location
State TX
County Bexar
Area 2100
Rooms
Master Bathroom Main Level 8X6 Tub/Shower Combo, Single Vanity
Master Bedroom Main Level 17X14 Multi-Closets, Ceiling Fan, Full Bath
Bedroom 2 Main Level 14X10
Bedroom 3 Main Level 13X11
Living Room Main Level 20X12
Kitchen Main Level 14X9
Family Room Main Level 12X10
Interior
Heating Central
Cooling One Central
Flooring Carpeting, Ceramic Tile, Vinyl, Laminate
Heat Source Natural Gas
Exterior
Exterior Feature Deck/Balcony, Privacy Fence, Chain Link Fence, Partial Fence, Storage Building/Shed, Has Gutters, Mature Trees, Workshop
Parking Features One Car Garage, Detached, Oversized, Tandem
Pool None
Amenities Available None
Roof Type Composition
Private Pool N
Building
Lot Description Corner
Foundation Slab
Sewer Sewer System, City
Water Water System, City
Construction Status Pre-Owned
Schools
Elementary Schools Call District
Middle Schools Call District
High Schools Call District
School District Harlandale I.S.D
Others
Acceptable Financing Conventional, FHA, VA, Cash
Listing Terms Conventional, FHA, VA, Cash
Read Less Info
Want to know what your home might be worth? Contact us for a FREE valuation!

Our team is ready to help you sell your home for the highest possible price ASAP
"My job is to find and attract mastery-based agents to the office, protect the culture, and make sure everyone is happy! "
2626 Cole Avenue # 300, Dallas, Texas, 75204, United States







