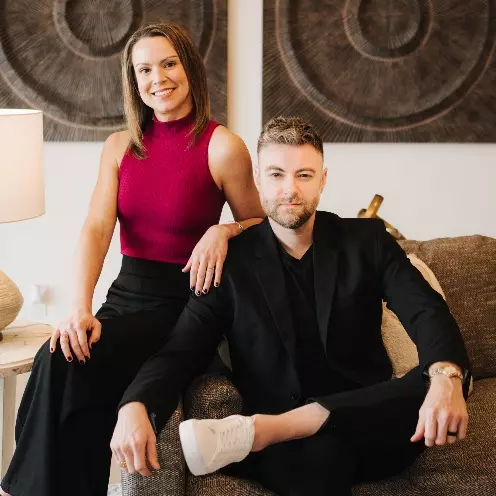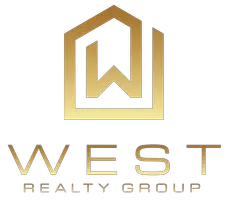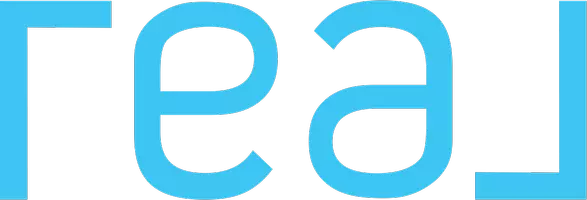$285,000
For more information regarding the value of a property, please contact us for a free consultation.
3 Beds
2 Baths
1,733 SqFt
SOLD DATE : 04/22/2025
Key Details
Property Type Single Family Home
Sub Type Single Residential
Listing Status Sold
Purchase Type For Sale
Square Footage 1,733 sqft
Price per Sqft $164
Subdivision Westfield
MLS Listing ID 1847483
Sold Date 04/22/25
Style One Story
Bedrooms 3
Full Baths 2
Construction Status Pre-Owned
HOA Fees $20/ann
Year Built 1999
Annual Tax Amount $7,113
Tax Year 2024
Lot Size 9,016 Sqft
Lot Dimensions 149x49x146x75
Property Sub-Type Single Residential
Property Description
Welcome to 7122 Shady Elms, a well-maintained single-story home located in the heart of the Northwest side of San Antonio. Offering 3 spacious bedrooms, 2 full bathrooms, and a 2-car garage, this home sits on a generous .207-acre lot with direct access to the peaceful surroundings of O.P. Schnabel Park right behind you-providing added privacy and beautiful natural views. Inside, you'll find 1,722 square feet of comfortable living space with recent updates, including fresh interior paint, re-stained cabinetry, and new toilets in both bathrooms. The floor plan offers a great flow with a cozy living area, separate dining space, and a kitchen ready for your personal touch. Whether you're enjoying a quiet morning on the back patio or taking advantage of nearby trails, sports courts, and playgrounds at the park, this property provides a wonderful balance of indoor and outdoor living. Conveniently located near major highways, shopping, dining, and medical centers, this home is ready for its next chapter.
Location
State TX
County Bexar
Area 0400
Rooms
Master Bathroom Main Level 8X13 Tub/Shower Separate, Double Vanity, Garden Tub
Master Bedroom Main Level 13X18 DownStairs, Walk-In Closet, Multi-Closets, Ceiling Fan
Bedroom 2 Main Level 10X12
Bedroom 3 Main Level 13X14
Living Room Main Level 19X16
Dining Room Main Level 16X19
Kitchen Main Level 11X15
Interior
Heating Central
Cooling One Central
Flooring Ceramic Tile, Laminate
Heat Source Electric
Exterior
Exterior Feature Patio Slab, Privacy Fence, Double Pane Windows, Storage Building/Shed, Mature Trees
Parking Features Two Car Garage
Pool None
Amenities Available Park/Playground
Roof Type Composition
Private Pool N
Building
Lot Description On Greenbelt
Faces East
Foundation Slab
Sewer City
Water City
Construction Status Pre-Owned
Schools
Elementary Schools Thornton
Middle Schools Rudder
High Schools Marshall
School District Northside
Others
Acceptable Financing Conventional, FHA, VA, Cash
Listing Terms Conventional, FHA, VA, Cash
Read Less Info
Want to know what your home might be worth? Contact us for a FREE valuation!

Our team is ready to help you sell your home for the highest possible price ASAP
"My job is to find and attract mastery-based agents to the office, protect the culture, and make sure everyone is happy! "
2626 Cole Avenue # 300, Dallas, Texas, 75204, United States







