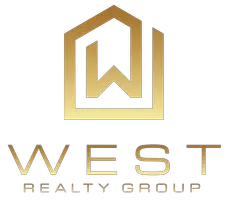$499,990
For more information regarding the value of a property, please contact us for a free consultation.
4 Beds
3 Baths
2,279 SqFt
SOLD DATE : 06/06/2025
Key Details
Property Type Single Family Home
Sub Type Single Residential
Listing Status Sold
Purchase Type For Sale
Square Footage 2,279 sqft
Price per Sqft $215
Subdivision Mayfair
MLS Listing ID 1829191
Sold Date 06/06/25
Style One Story
Bedrooms 4
Full Baths 3
Construction Status New
HOA Fees $33/ann
Year Built 2024
Annual Tax Amount $2
Tax Year 2024
Lot Size 6,098 Sqft
Property Sub-Type Single Residential
Property Description
Experience the charm of the Davenport plan by Highland Homes, a stunning 1-story residence designed for comfort and style. Boasting 4 bedrooms, 3 full baths, and a dedicated study, this home is perfect for modern living. The exterior features eye-catching brick masonry and beautiful curb appeal on a desirable corner lot. Step inside to discover wood floors throughout common areas, high ceilings from 9' to 12', 8-ft interior doors, and a spacious kitchen with quartz countertops, spacious pantry, and satin bronze finish hardware on all kitchen and bath cabinets, matte black door hardware and matte black pendant lights. It also has a Gas 36" cooktop included as well as built in oven and microwave, tankless water heaters, and full irrigation. The primary suite offers a serene retreat with a bay window and a spa-like bath featuring a freestanding tub. Enjoy extended outdoor living on the patio with sliding doors, perfect for entertaining or unwinding. This home seamlessly blends elegance and functionality for your ultimate enjoyment.
Location
State TX
County Comal
Area 2707
Rooms
Master Bathroom Main Level 12X10 Tub/Shower Separate, Double Vanity
Master Bedroom Main Level 15X13 DownStairs
Bedroom 2 Main Level 10X13
Bedroom 3 Main Level 10X13
Bedroom 4 Main Level 10X11
Dining Room Main Level 13X10
Kitchen Main Level 13X13
Family Room Main Level 18X15
Study/Office Room Main Level 13X10
Interior
Heating Central
Cooling One Central
Flooring Carpeting, Ceramic Tile, Wood, Laminate
Heat Source Natural Gas
Exterior
Parking Features Two Car Garage
Pool None
Amenities Available Park/Playground, Jogging Trails
Roof Type Composition
Private Pool N
Building
Lot Description Corner, Level
Foundation Slab
Sewer City
Water City
Construction Status New
Schools
Elementary Schools Freiheit
Middle Schools Canyon
High Schools Canyon
School District Comal
Others
Acceptable Financing Conventional, FHA, VA, Cash
Listing Terms Conventional, FHA, VA, Cash
Read Less Info
Want to know what your home might be worth? Contact us for a FREE valuation!

Our team is ready to help you sell your home for the highest possible price ASAP
"My job is to find and attract mastery-based agents to the office, protect the culture, and make sure everyone is happy! "
2626 Cole Avenue # 300, Dallas, Texas, 75204, United States







